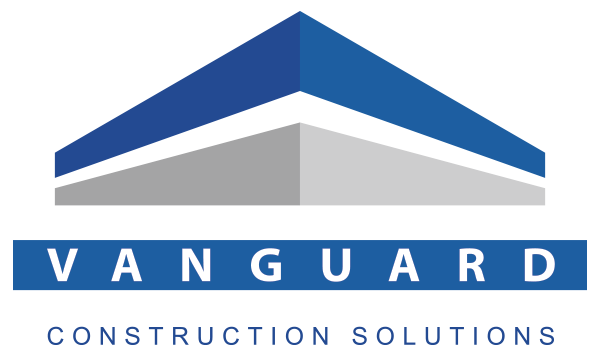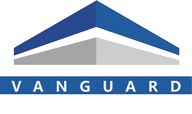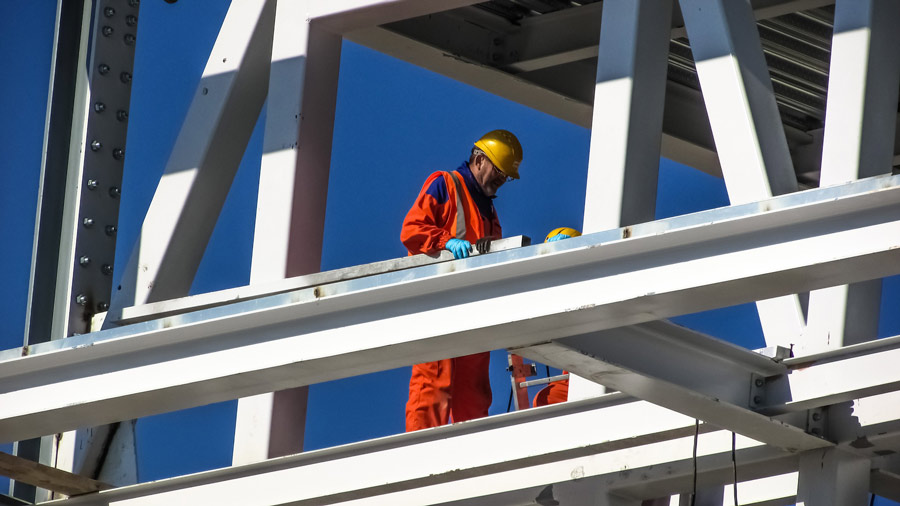A pre-construction survey is a thorough process that documents the condition of the properties adjacent to or neighboring your construction activity through visual observations, photographs, notes, and other diagnostic devices as warranted by the complexity of the project. It is highly recommended that you complete a pre-construction survey prior to any construction activity. Doing so protects your company against unsubstantiated litigation that claims perceived property damage or movement regardless of pre-existing condition.
Did you know…
In New York City, if Historical Buildings are within 90’ lateral distance of your construction site, you are required by law TPPN 10/88 to provide a pre-construction survey of those buildings. The team at Vanguard Construction Solutions is well versed in this regulation, so we can walk you through this process with ease.
The Pre-construction Survey Process
- Prior to conducting the pre-construction survey, certified letters can be sent out to the respective building owners notifying them of our intentions for interior and/or exterior inspections, where applicable. We are discreet and offer no other information other than what is included in the inspection.
- Photographic and verbal documentation is gathered for each neighboring building in a systematic fashion to provide a detailed description of any pre-existing damage to the neighboring structures.
- The final report is delivered in print and on CD-ROM for your convenience in an easily accessible binder that includes both photographic evidence and a detailed description of each buildings inspection, including each element and location of existing physical damage. Having this valuable information prior to the start of any construction activity can save time and money arising from expensive stop work orders or litigation.
The Vanguard team is proud to provide a quick turnaround of our well organized and detailed reports. Our main goal is to ensure your construction project can move ahead in a timely manner to its first phase. We accomplish this by offering easy accessibility and communication. We also provide accurate timelines of the outreach and documentation process based on the project’s variables, including how many structures need to be inspected, the size of these structures and accessibility to the neighboring buildings.


